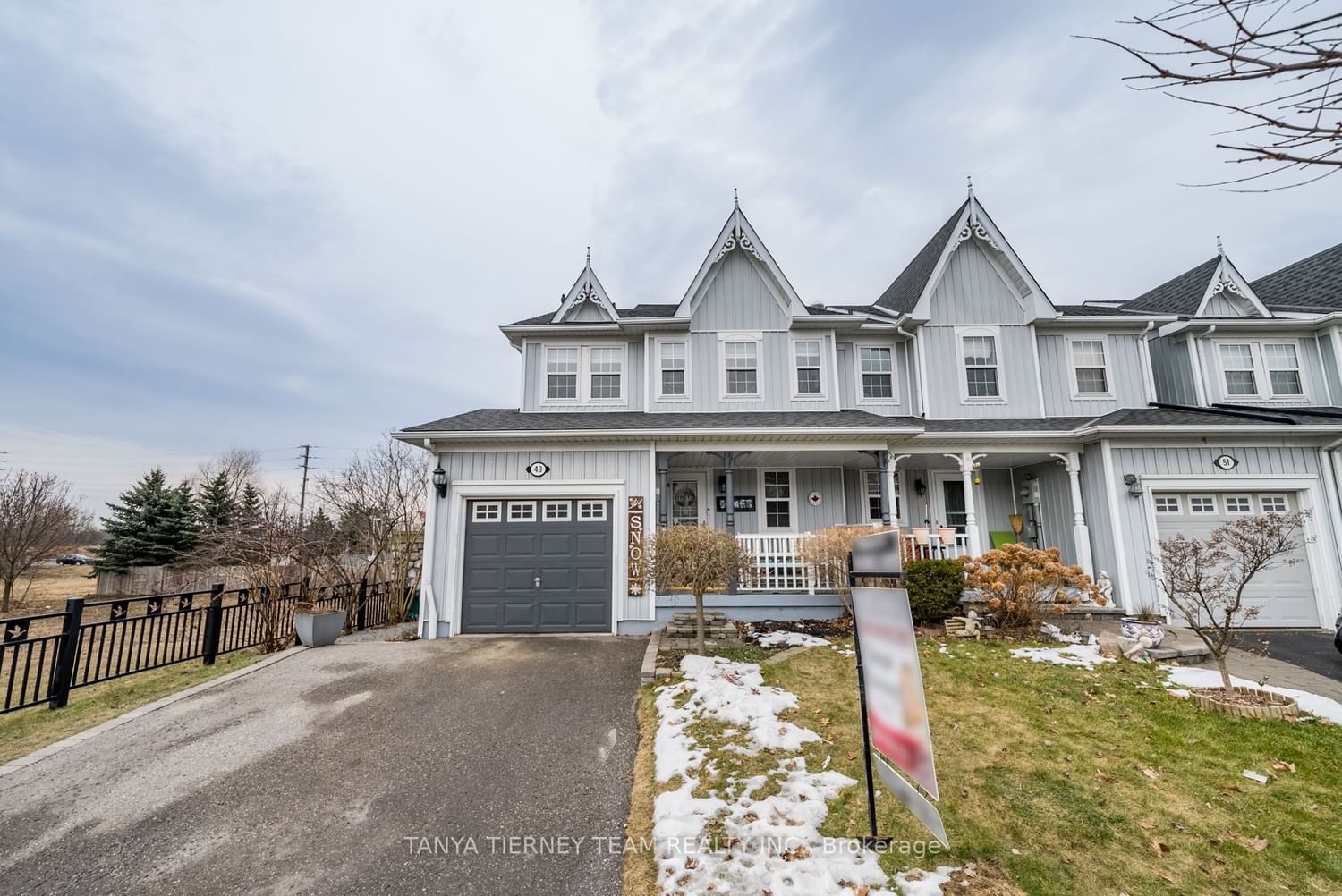$799,900
$***,***
3-Bed
3-Bath
Listed on 2/28/24
Listed by TANYA TIERNEY TEAM REALTY INC.
Spectacular 3 bedroom, 3 bath, end unit, freehold townhome featuring an open concept sun filled main floor plan! Gorgeous new composite vinyl floors in the combined living & dining rooms with elegant wainscotting & backyard views. The family sized kitchen boasts ample cupboard & counter space, stainless steel appliances & breakfast bar. Spacious breakfast area with sliding glass walk-out to a 2-tiered entertainers deck, gas BBQ hookup & fully fenced backyard with mature trees. Convenient main floor laundry with garage access, plus separate entry from the garage to the backyard oasis. Upstairs offers 3 generous bedrooms including the primary retreat with 4pc ensuite & walk-in closet with amazing organizers. Room to grow in the finished basement complete with great rec room, pot lighting, office/4th bedroom & tons of storage space! This home is situated in a demand Brooklin community, steps to schools, parks, downtown shop & easy 407 access for commuters!
Flooring in basement & main floor new in 2024, freshly painted top to bottom 2023, roof 2015, furnace 2016, water softener 'as is', roughed-in central vac & alarm.
To view this property's sale price history please sign in or register
| List Date | List Price | Last Status | Sold Date | Sold Price | Days on Market |
|---|---|---|---|---|---|
| XXX | XXX | XXX | XXX | XXX | XXX |
| XXX | XXX | XXX | XXX | XXX | XXX |
| XXX | XXX | XXX | XXX | XXX | XXX |
E8098764
Att/Row/Twnhouse, 2-Storey
8+2
3
3
1
Attached
3
Central Air
Finished, Full
N
N
N
Vinyl Siding
Forced Air
N
$4,439.19 (2023)
< .50 Acres
109.91x33.37 (Feet)
